The Reynolds Building, on the main campus of the University of Kentucky, is an old tobacco warehouse that has seen many lives throughout the years. Originally it housed the School of Architecture and, later, the School of Visual Art. Now that the Reynolds Building is no longer in use, the College of Design sees it as providing an opportunity to reinvent both itself and the building and create an innovation district. Bringing the College of Design to this location will be more closely connecting the campus and downtown, making the innovation district a middle ground between the two.
When you walk into the college of Design, you immediately see student life come to light. The first spaces you see—the library, student lounge, studios, and pin-up boards space—reflect the 24/7-student activity in the college’s core programs. The design of the building is highly focused on student life in the College of Design Students identified the four most used programs as the fabrication lab, computer lab, studios and library; these core programs were the main drivers of the building design. Understanding the idea of core programs gave rise to the idea of views. Each program connects with the next through a series of shifting masses diagram. As the boxes shift wand intersect, they create views between the programs, and allow new spaces to be created. In these new spaces, programs like the students’ lounge, quiet study space, and pin- up space start to emerge and contribute to student life.
The new College of Design will highlight student activity, allow for the innovation district to have a power of place in Lexington, Kentucky, and allow the College of Design to expand and improve.
Fall 2016, Martin Summers Studio, Group Project- Angela Bates, Alexis Peneff, and Jennifer Harris
THE MAIN ENTRANCE DIGITAL MASS MODEL
The Main Entrance was created through the division and fusion of shifting linear objects.
MAIN ENTRANCE RENDERING
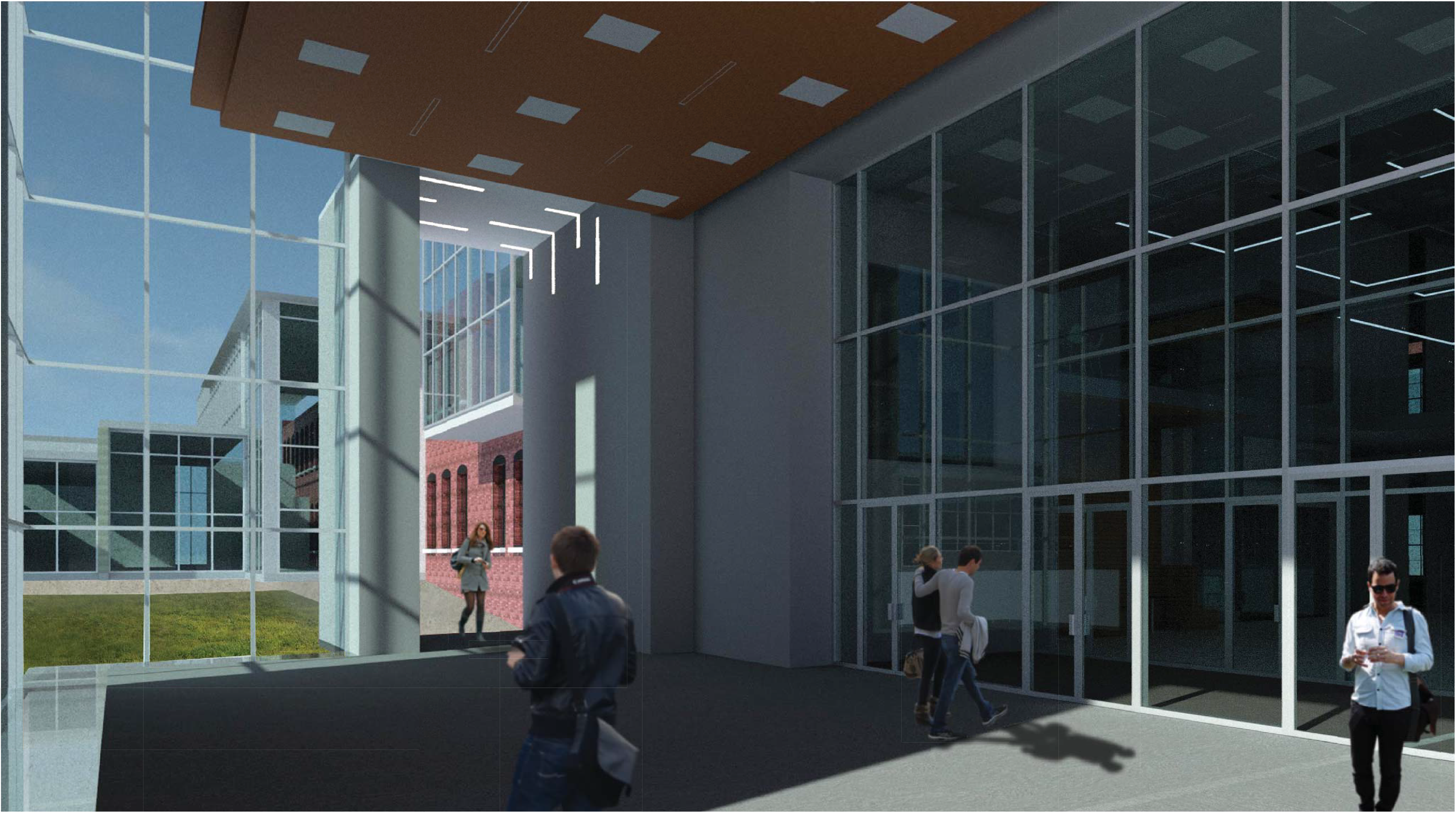
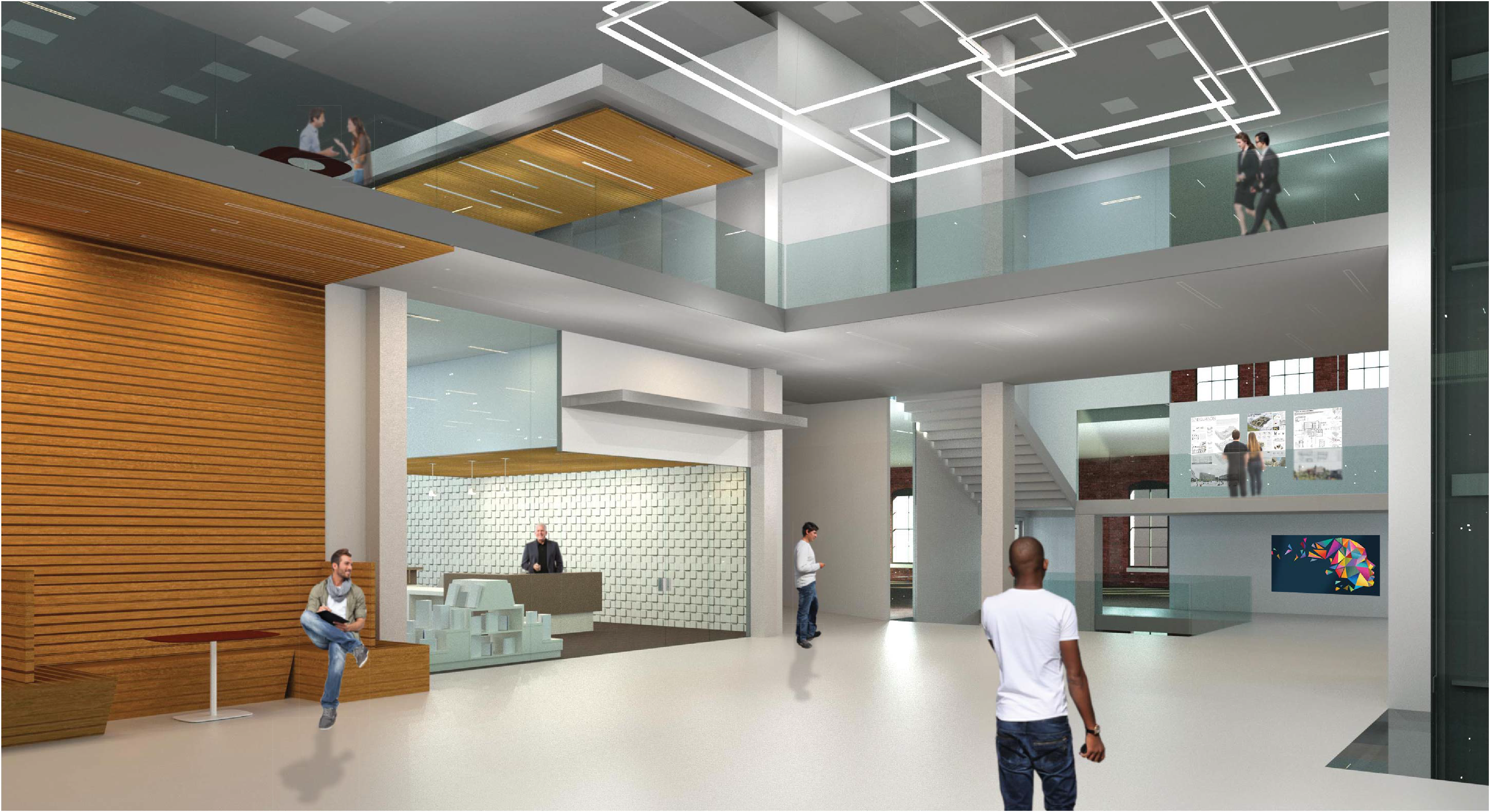
MAIN ENTRANCE SECTION PHYSICAL MODEL
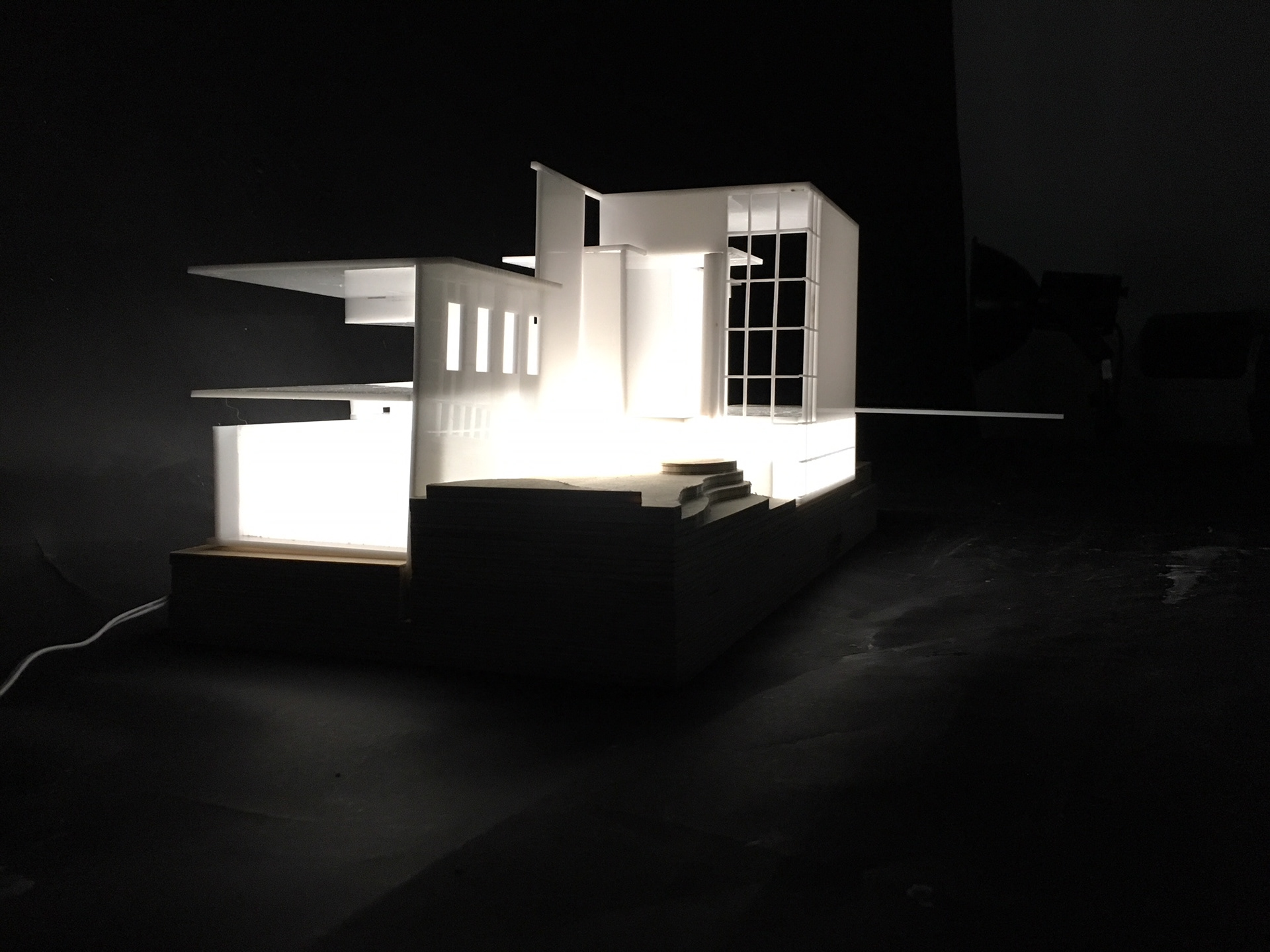
FABRICATION LAB- 24/7
Morning at Fabrication Lab
Noon/ Afternoon at Fabrication Lab
Night at Fabrication Lab
SECTION RENDERING

REYNOLDS BUILDING RENDERING
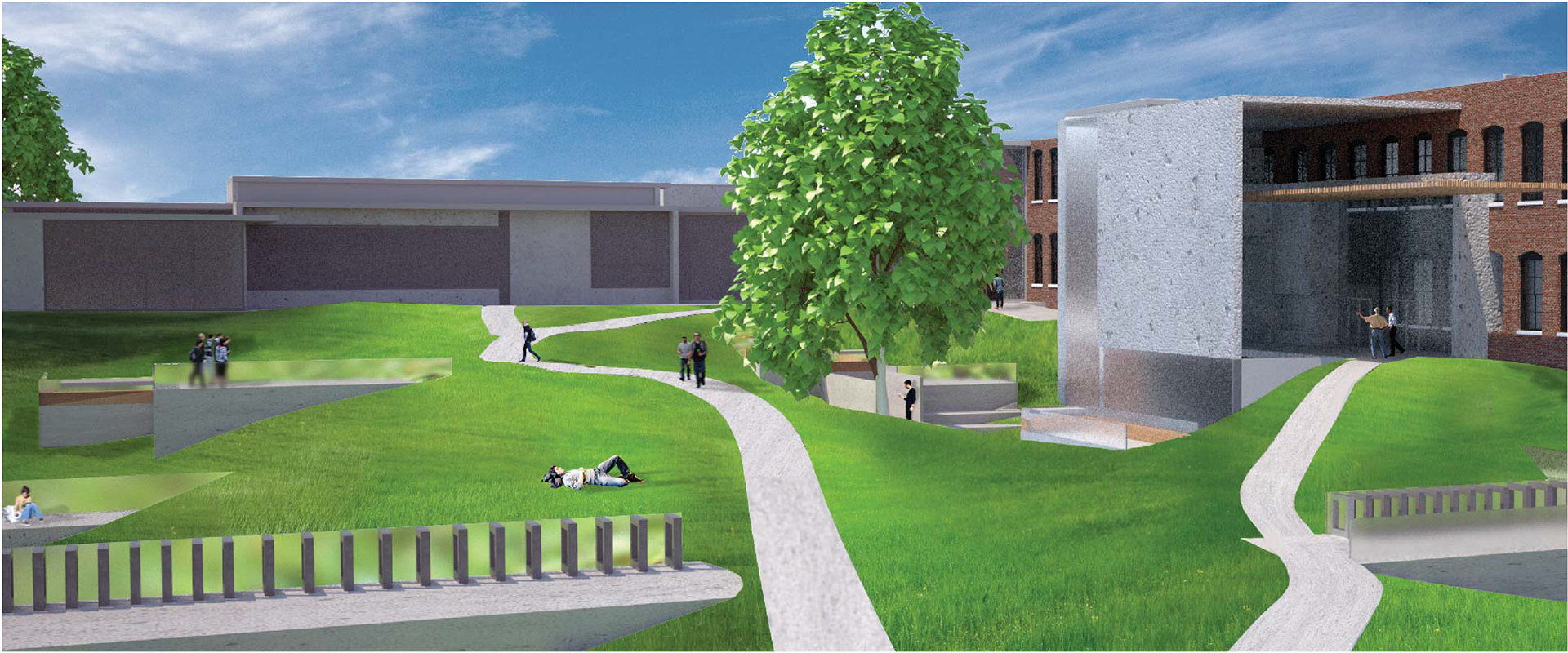
NATURAL LIGHT DIAGRAM
EXISTING BUILDING/ NEW EXTENDING BUILDING DIAGRAM
LOWER LEVEL PLAN
GROUND LEVEL PLAN
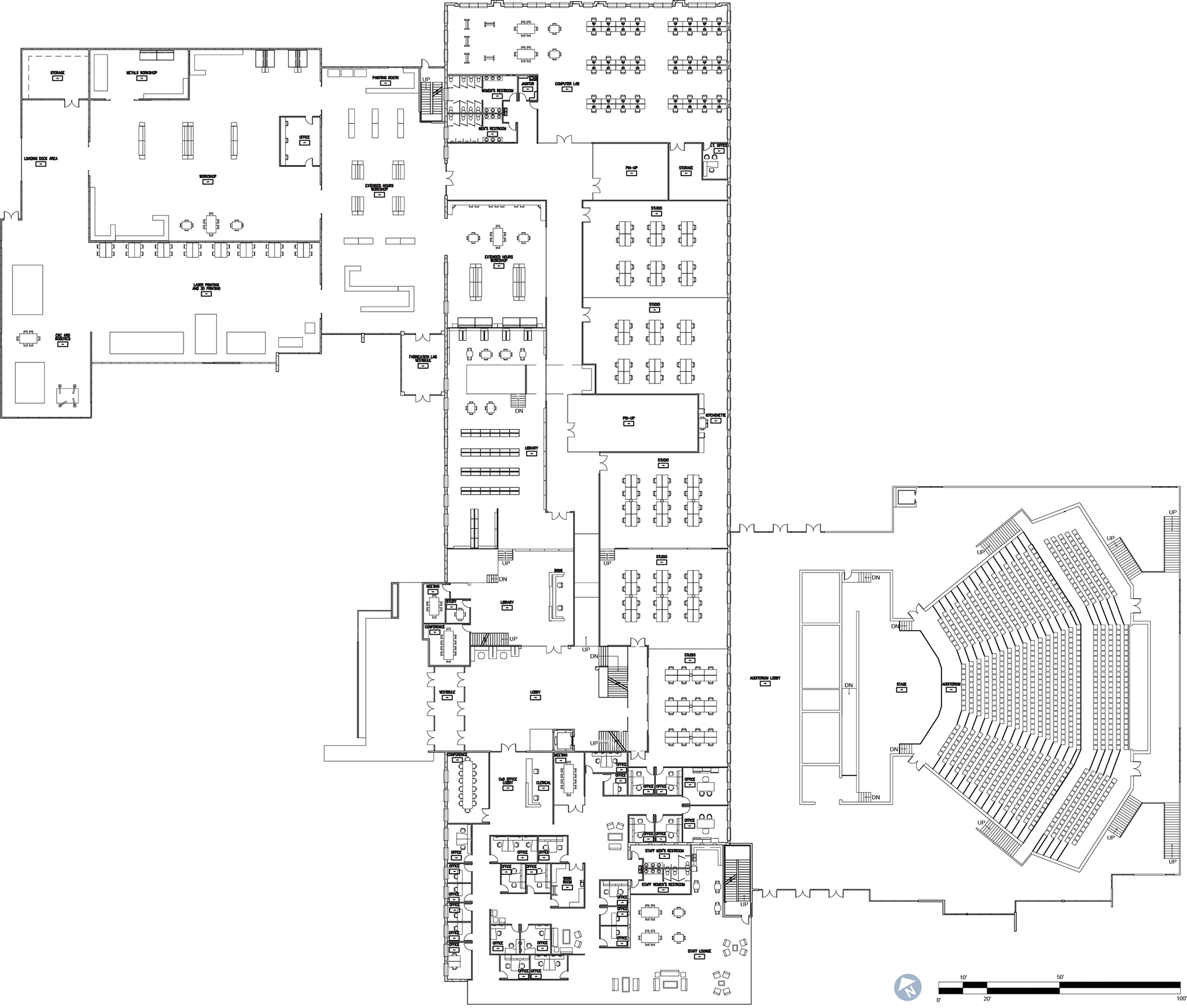
SECOND LEVEL PLAN