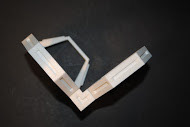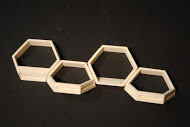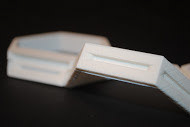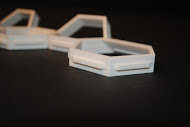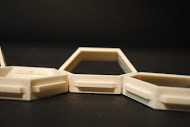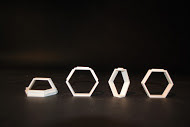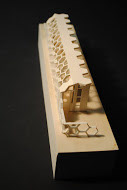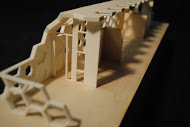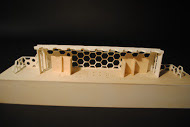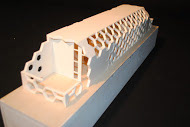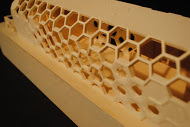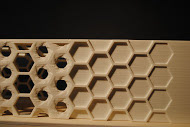SHOTGUN HOUSE
The project that we, the group had been worked on this project basic of the concept of Shotgun House and it is the one of architecture style. A shotgun house plan’s basic rule—just one story, with rooms one behind the other and two doors—one at the front and the other at the rear. The shotgun house concept was conceived during the Civil War era. The design is still used, mostly in the southern United States and especially in New Orleans, Louisiana.
The studio instructor was to specified the goals of the group project and the rules to be followed with regard to housing specifications, zoning codes, expectation, the Accessible Disabilities Act, and sustainability. This project industrialized the technology system to bring the house into the twenty-first century through the use of diverse technological devices that residents could use to control the house systems.
The house was located in the Portland area in the metropolitan of Louisville, Kentucky.
Spring 2016, Anne Filson Studio, Group Project- Jennifer Harris, Allyson Smith, and Nathanael Zellers
DIAGRAMS
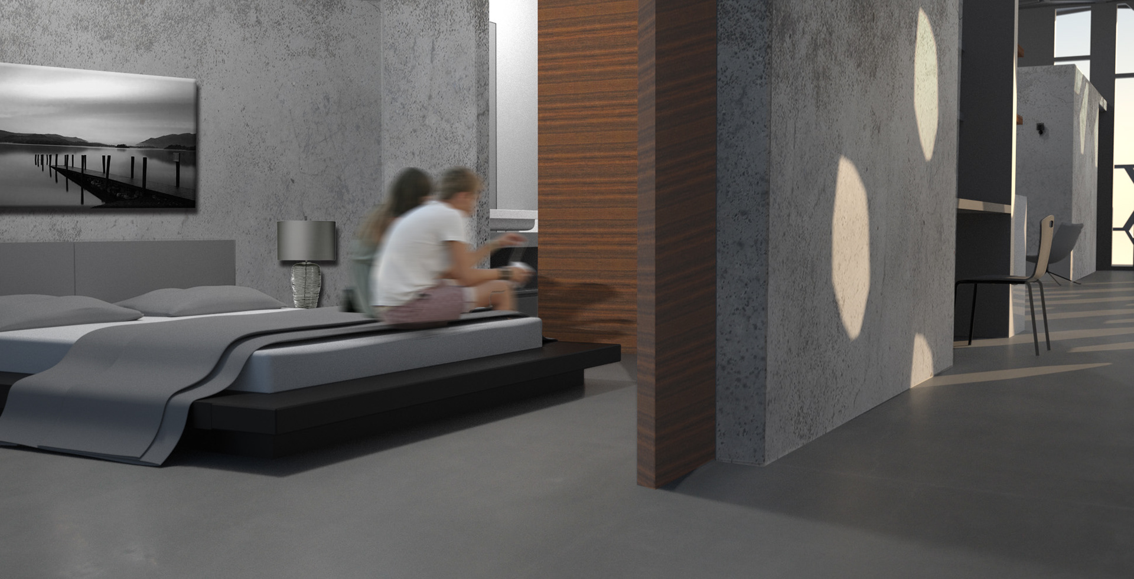
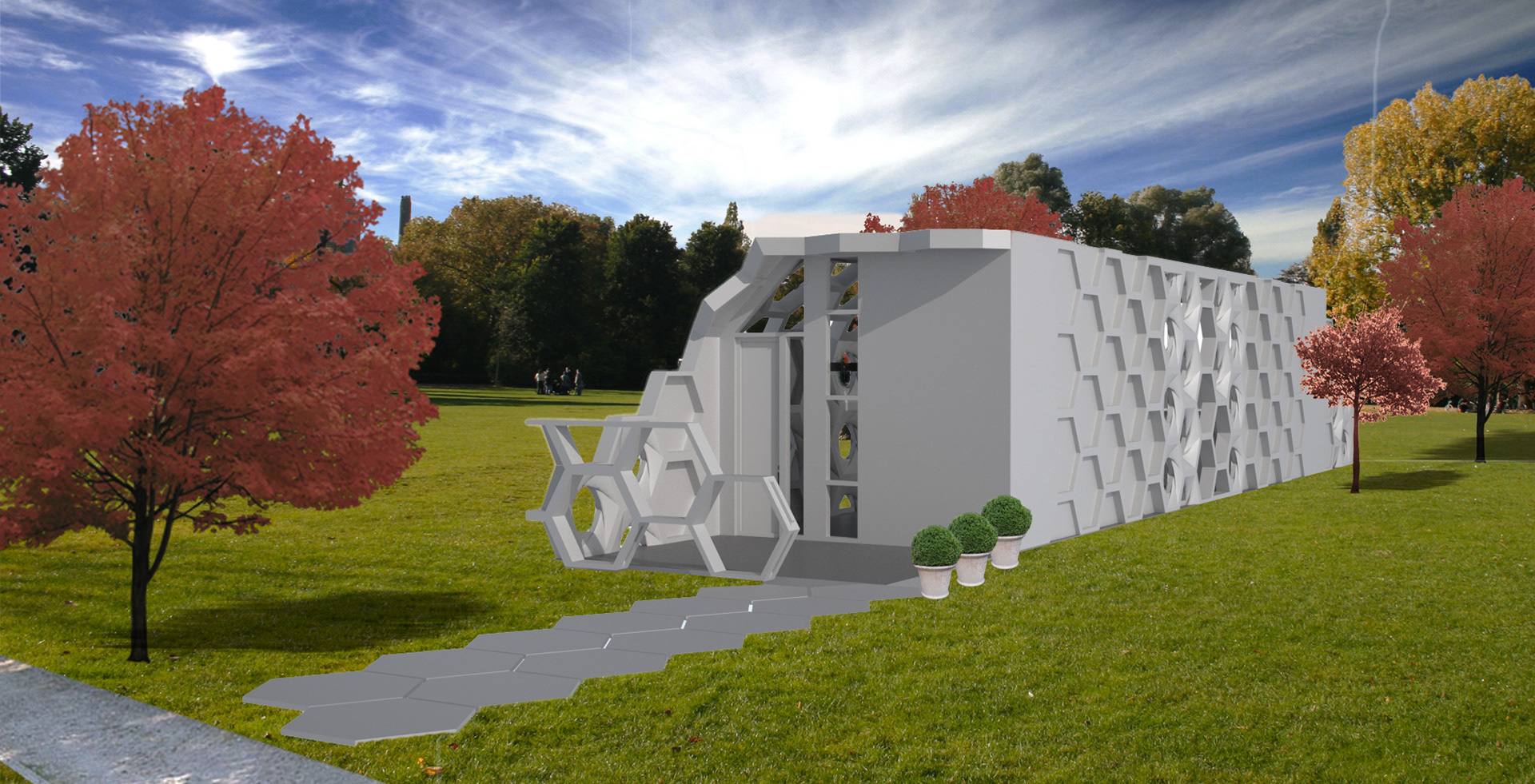
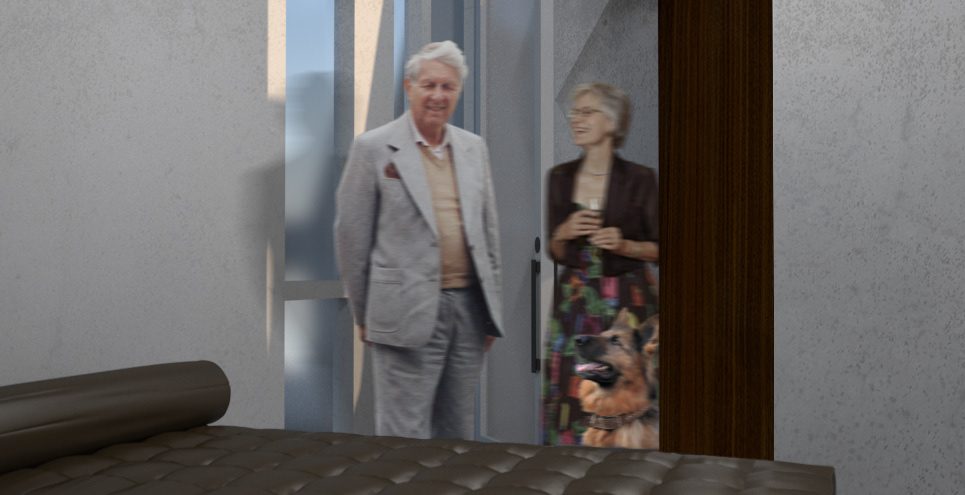
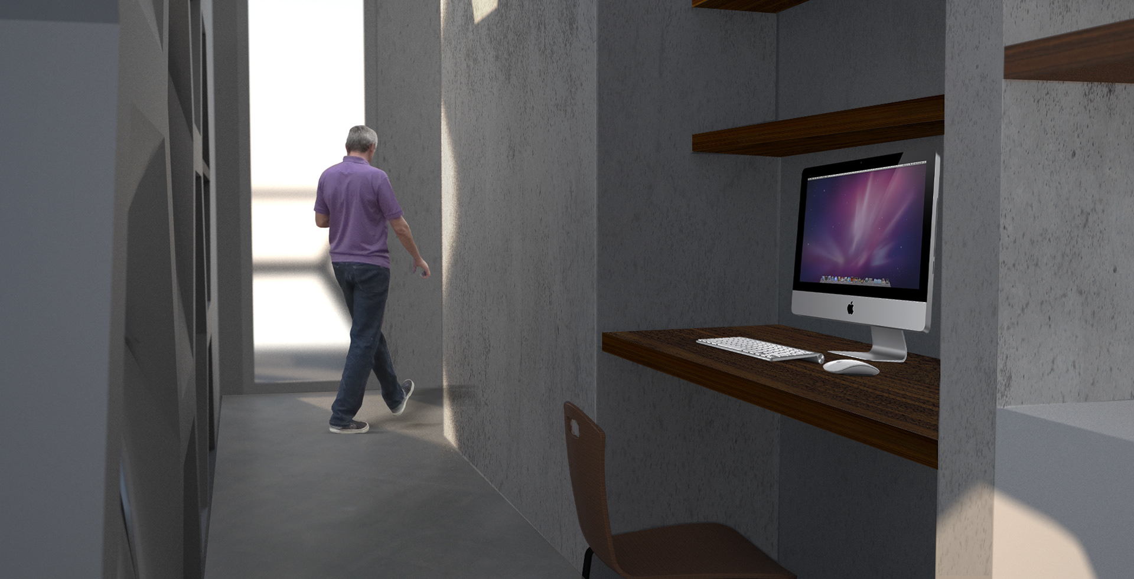
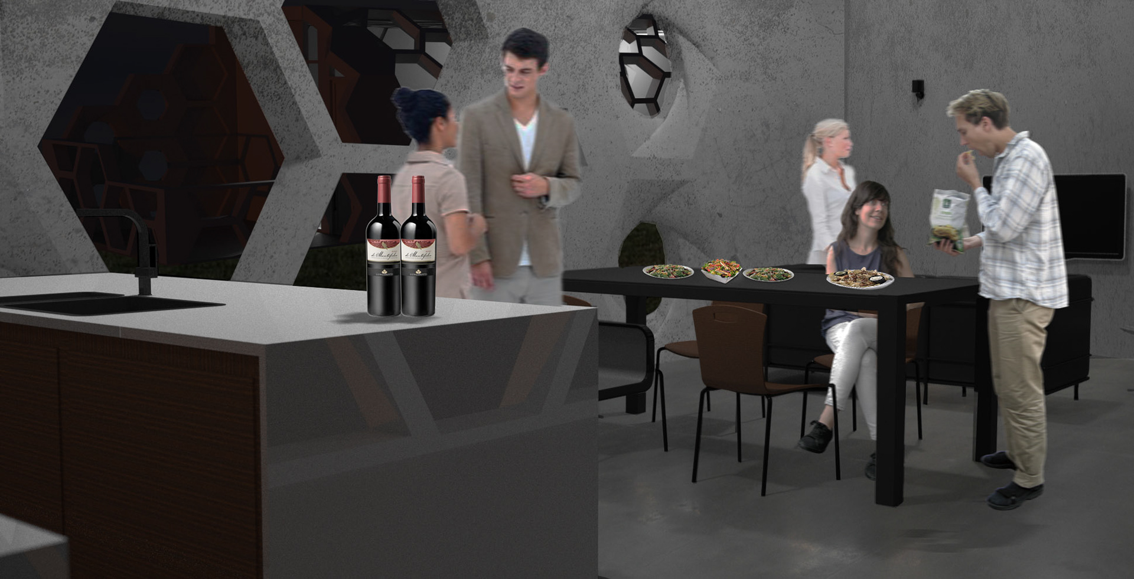
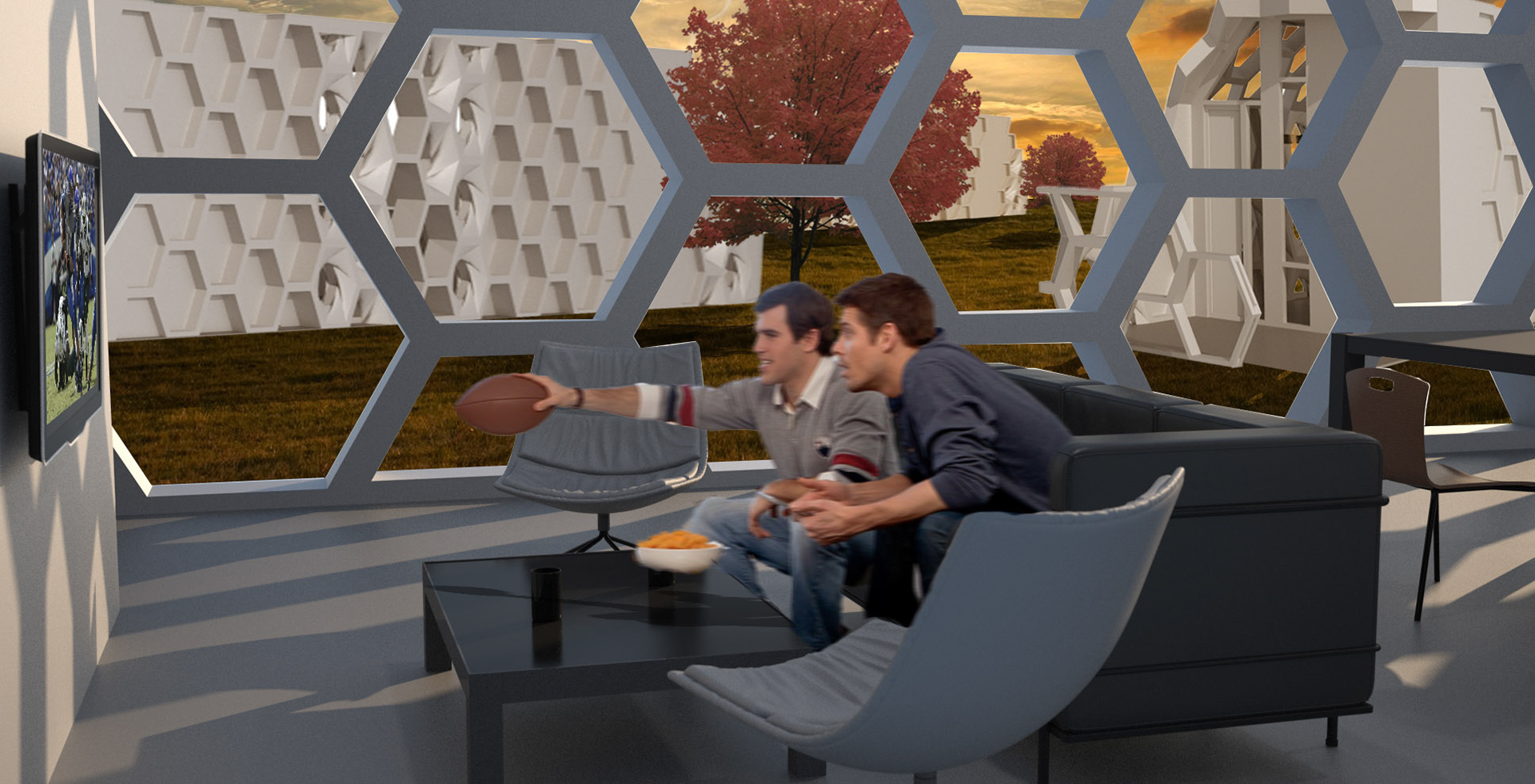
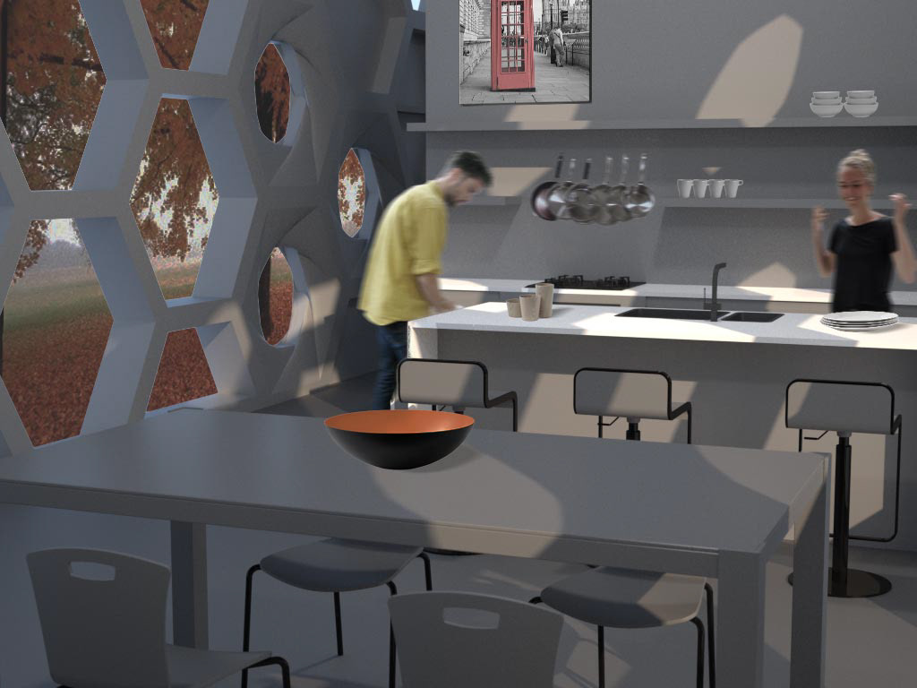

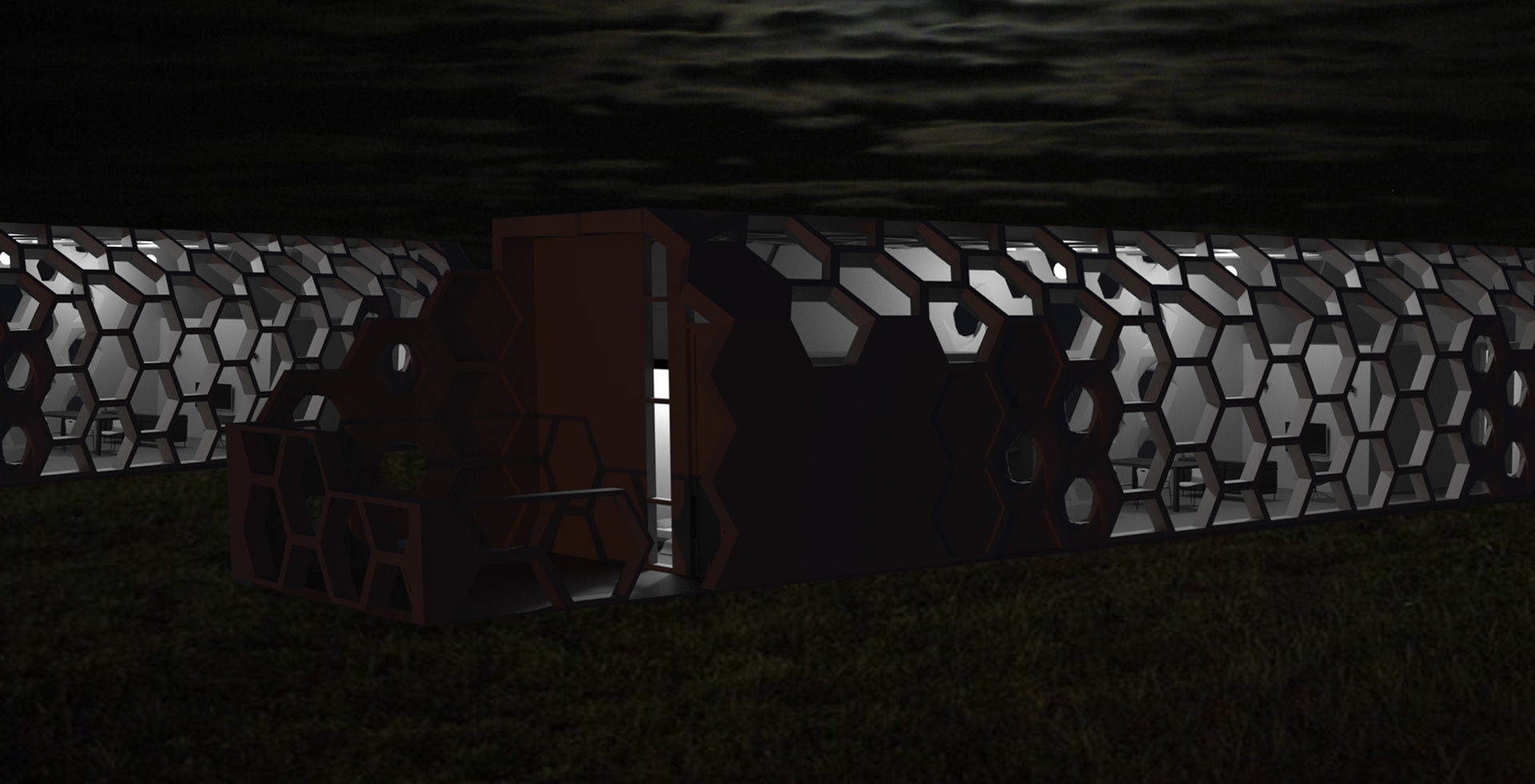

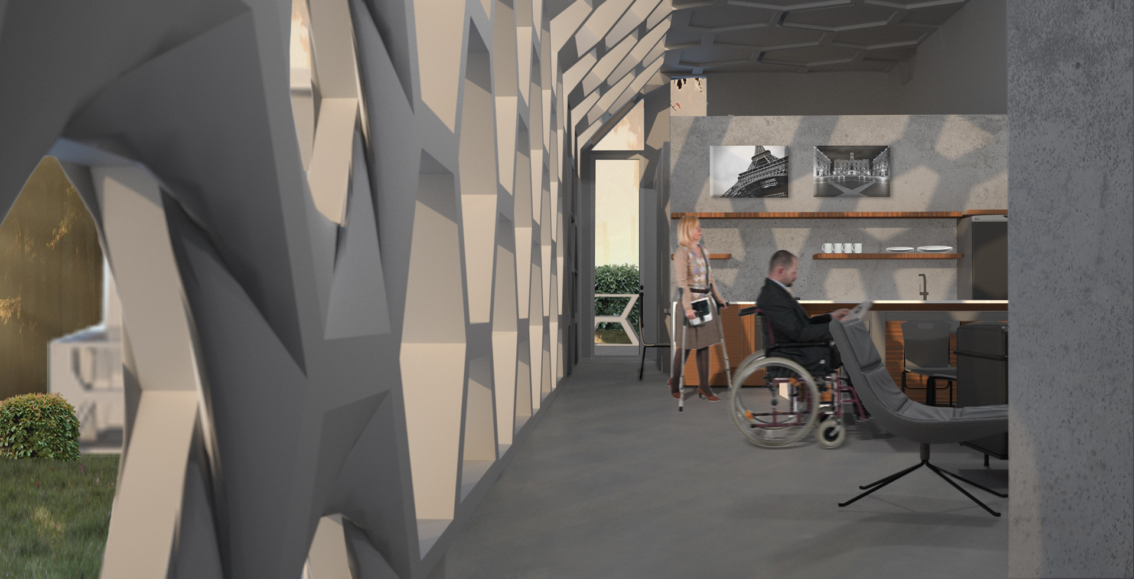
HONEYCOMB PRECAST DESIGN
In this one amount of the group project, I was responsible for developing a structural system with a precast method. I had been researching the distinctive precast structural system. I studied how they produced the precast and used it when constructing a building. We liked the concept of honeycomb and we felt that the shape of honeycomb would be tremendous for this project due to various reasons. Honeycomb could be useful for any purpose in a house using some shade from the sun, seeing through windows during daytime and nighttime, and having privacy in certain private spaces inside the house. The house is a hundred percent of honeycomb in the precast structure. It also is printed in the 3D printing model and it succeeded attaching them together.
